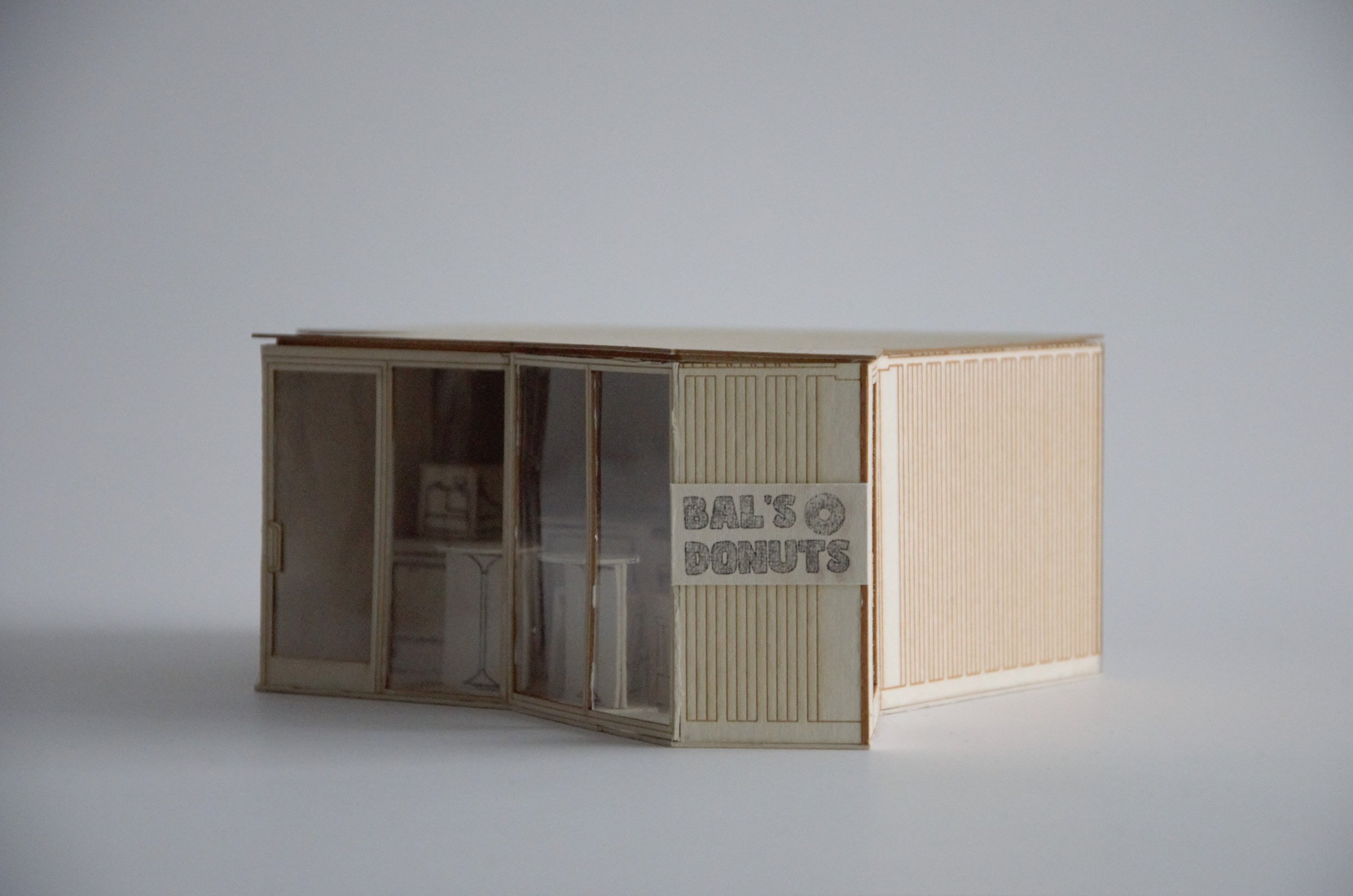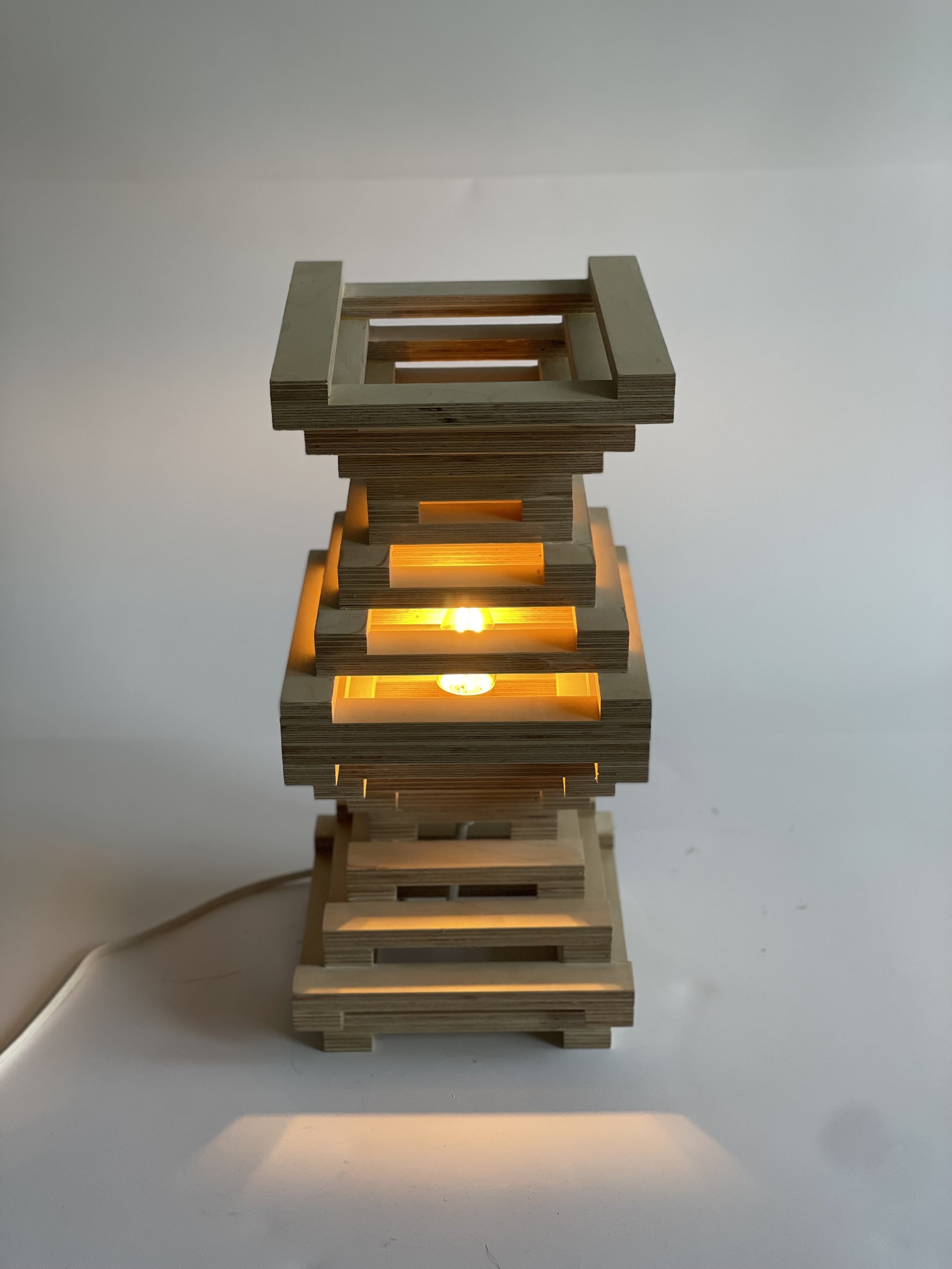Modern | Minimalistic | Luxury
I focus on simplicity with elegance, creating authentic and meaningful solutions.
Student Designer
Donut Shop
Interiors and Architecture III | Bal’s Donut Shop | Peter Vysek
Objective: Develop the functional space for a Donut shop using the intersections of two shipping containers. Utilize CAD to create floor plans and elevations to then create a scale model.
The Design Concept for the donut shop focused on optimizing spatial efficiency through a minimalist approach. The challenge was determining a functional and aesthetic configuration for two shipping containers that would align with the desired layout. By utilizing SketchUp for 3D modeling and experimenting with slicing techniques, I was able to explore various perspectives and refine the design. This iterative process led to innovative solutions, making the project memorable and successful in balancing form and function.
Luminous Object
Material, Process, and Sustainability | Luminous Perspective | Yvan Morissette
Objective: Design, Document, and Fabricate a small, Luminous Object while exploring the relationship between Narrative, Form, Materiality, and Value— from concept to fabrication.
The concept behind this project was to explore the perception of a luminous object from various perspectives. The primary focus was on the interplay of perspective and how it influences the viewer's interpretation of light and form.
Mixed-Use Laneway House
Interiors and Architecture IV | Golf Simulator | David Alba
Objective: Design laneway houses that reimagine the potential of Vancouver’s urban fabric by integrating nonresidential programs to create dynamic, mixed-use corridors. Explore how these often-overlooked spaces can evolve into vibrant community hubs, balancing residential living with broader neighborhood engagement.
Spa Day Project
Interiors and Architecture III | Kagawa Cutz | Peter Vysek
Objective: Create a 3D model of an 8’x12’ floor with 4.5” thick 12’ high walls mini salon/barbershop based on Japanese, Modernist, 50’s Scandinavian, California, Boho or Hipster themes.
I designed this spa as a Japanese-style barber shop, focusing on incorporating essential barber shop features with a strong emphasis on quality lighting. I aimed to maintain an open-concept design to create a spacious, inviting atmosphere. Using Blender, I rendered the space to optimize lighting and material details, ensuring the final look was both functional and visually appealing.
Objective: Explore the possibilities of typography and text composition to communicate the main content of a book.
Inspired by two of my favorite movies, Goodfellas and Casino, I wanted to design the book covers to reflect their essence through typography. I carefully selected fonts that aligned with the tone and themes of each book, ensuring the typography visually communicated the story's mood and atmosphere.
Typographic Book Cover
Communication Design I: Fundamentals | Casino & Wise Guy | Marcela Noriega































