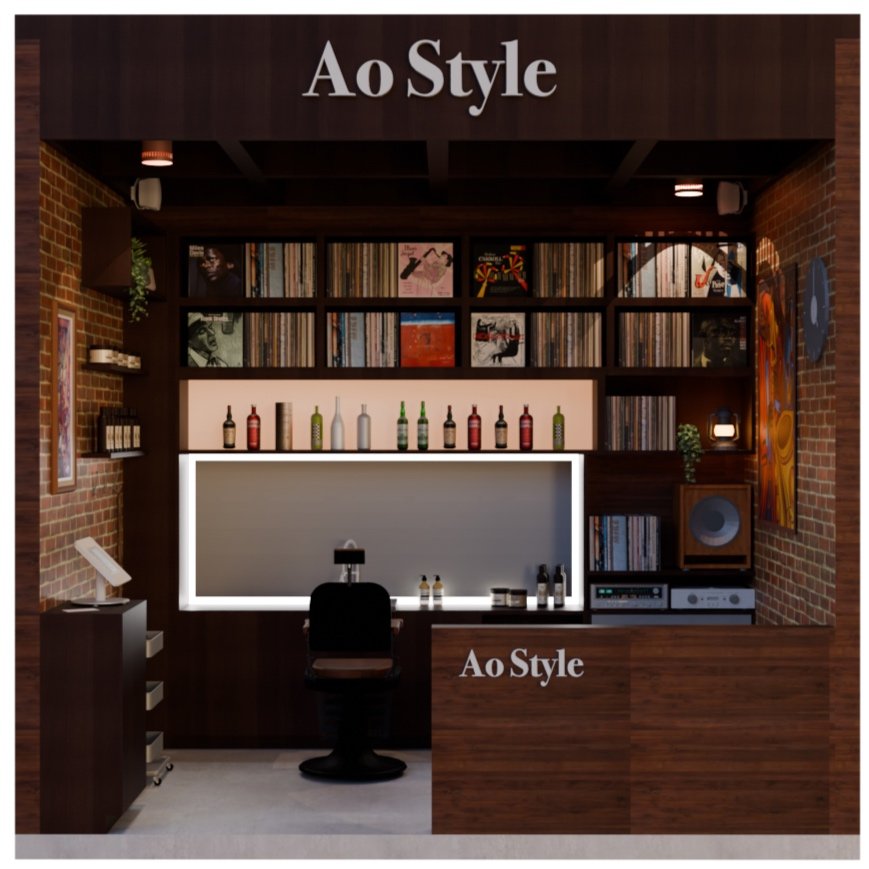Thorough | Collaborative | Practical
To inspire passion and foster connections among enthusiasts through meticulous and quality design.
Student Designer
Objective: Develop the functional space for a Donut shop using the intersections of two shipping containers. Utilize CAD to create floor plans and elevations to then create a scale model.
Pit Stop
Interiors | Architecture | Model Making
The main purpose of this shipping container donut shop was to understand efficiency in the built environment. Being limited to only merging two shipping containers to create a space for customers and workers, an understanding in human nature and building regulations was needed in order to accomplish the final product. Elements such as the large front windows and second level window are implemented to give users the sense of more space.
Ao Style
Interiors | Architecture | Furnishing
Objective: Create a 3D model of an 8’x12’ floor with 4.5” thick 12’ high walls mini salon/barbershop based on Japanese, Modernist, 50’s Scandinavian, California, Boho or Hipster themes.
The hair salon takes inspiration from Japanese Jazz bars. The Jazz bar elements aided in dealing with the high ceilings and small square footage. These elements include the low hollow grid ceiling making the space intimate and the wide bar inspired mirror giving the illusion of space for the customer.
Shift Chocolate
Graphics | Packaging | Branding
Objective: Design the front panel of the packaging for 4 different flavors and types of chocolate and explore the possibilities of color and its visual and emotional impact to communicate a message.
Shift Chocolate’s packaging is designed as the perfect companion for car enthusiasts. The minimalist aerodynamic inspired graphics with each bar having its own unique narrative, allows for Shift chocolate to be unobtrusive and a welcomed addition to any car related adventures.
K1000 Laneway
Interior | Architecture | Modeling
Objective: Design laneway houses that reimagine the potential of Vancouver’s urban fabric by integrating nonresidential programs to create dynamic, mixed-use corridors. Explore how these often-overlooked spaces can evolve into vibrant community hubs, balancing residential living with broader neighborhood engagement.
K1000
K1000 has been designed to revolve around the auto service technically and emotively. Design choices such as the wide garage door opening highlights the rotating selection of cars alongside the simple concrete facade of the home. Opportunities to have natural light shine onto the cars were taken to give the garage an ever-changing ambiance and highlight specific design elements on the cars itself. Thanks to the ability of having the garage as an ever changing showcase (as a result of the business program) going downstairs and walking through the courtyard to have a bath will always be a unique experience.
LANEWAY PROCESS
Luminous Object
Fabrication | Materiality | Drafting
Objective: Design, Document, and Fabricate a small Luminous Object, while exploring the relationship between Narrative, Form, Materiality, and Value — from concept to fabrication.
Designing my luminous object, I learned the importance of having a compelling narrative in design. Fully laser-cut and hand-assembled, its sanded plexiglass enhances light diffusion, complementing the hidden LED strips. The result is an ambient light source with depth, shaped by an abstract form of a Porsche, blending function and artistry.
Soul Foods
Graphics | Packaging | Branding
Objective: Design a brand and packaging to introduce a new line of locally produced organic products, targeted at a young and urban audience.
Soul Foods brand is designed with the goal of communicating its locally sourced ingredients to a middle class market. The illustrations aim to create trust and transparency through lightly coloured hand done illustrations and images that show a certain point of process unique to each product.
























