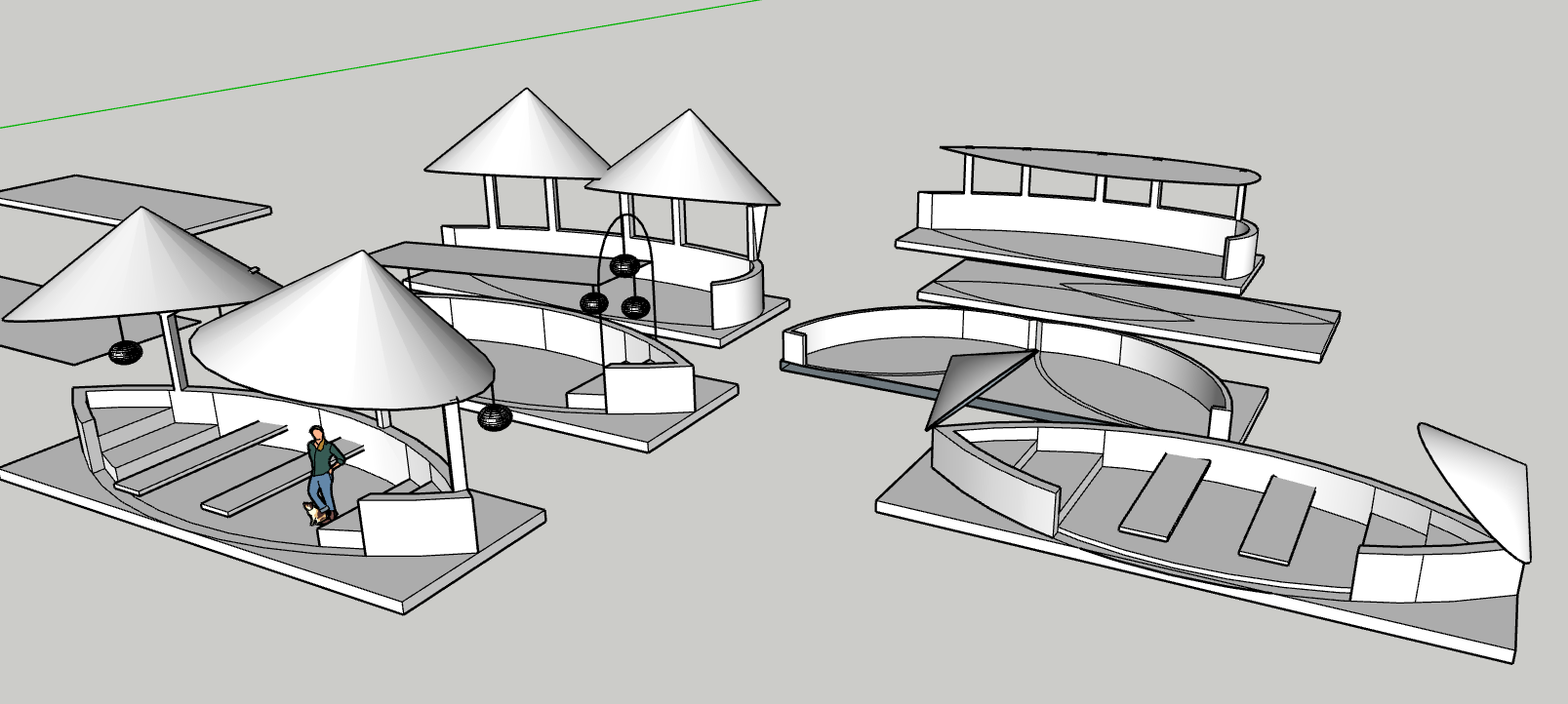Spontaneous | Visionary | Cultural
I curate designs inspired by culture and guided by vision. My goal is to create spaces and experiences that connect communities and resonate emotionally.
Aspiring Interior Designer
Barber Shop
Interiors and Architecture | Interior Decorating | Furnishing
Create an upscale glam room/barber shop space with 8’x12’ floor and 12’ high walls. A design style/trend is selected at random. I was chosen to design a space with Japanese design influence. The space is small and branded, it must convey a high end design through SketchUp, a Material Board and Furniture, Fixtures, Equipment (FFE) Board.
Parklet
Interiors and Architecture | Rendering | Narrative and Concept Development
The seating, shade, lighting, and specific cultural amentities (lanterns) can contribute to community gathering, sustainability, and make unattractive spaces turn into more vibrant and appealing areas. I chose to add colour as well as bamboo for material to keep a minimal palette.
The goal for my parklet is to give people the experience of them being in a night market or riding a boat in Hoi An.
The direction I went towards in making my Parklet is inspired by Hoi An, a town in Vietnam which is also known as the “City of Lights.” With the lanterns and the parklet in a shape of a boat, it may remind users of it being like a night market or a “Lantern Ride” which is what Hoi An is commonly known for.
People who are attending community events or street fairs can use this parklet to serve as a gathering spot during those events. People who are interested in art and culture may use this parklet as it can be used to take pictures of and also attract people who appreciate aesthetic and cultural experiences.
A Parklet is a platform that takes over a parking space, it includes public seating, landscape, and sometimes bike parking. I designed a parklet within the City of Vancouver's Parklet Program and rules, attempting to reach the city's goal of fostering social life, supporting local, building sustainability, and expanding public space.
Donut Shop Model
Interiors and Architecture | Space Planning | Model Making
A donut shop is to be made with two 20' x 8' shipping containers which will create a space that will house a donut shop business. The shop both has to store and sell donuts and coffee drinks. The goal was to meet the design guidelines for food establishments when laying out furniture and appliances. The last phase of creating a donut shop out of 2 shipping containers. I fully realized the donut shop I drafted and space planned into a 3D model by doing ink transfers to realize the furniture and and appliances, laser cutting and engraving to create the exterior of the model.
Mixed-Use Laneway House
Interiors and Architecture | Site Analysis | Schematic Design
Design a laneway house that would be situated in Vancouver by reimagining and integrating non-residential programs to create a dynamic, mixed-use corridors. Explore how these often-overlooked spaces can evolved into community connections that balance residents with neighborhood engagement.
The goal of mixing programs in a home was to focus on the building also being part of the community and/or neighborhood. The laneway house has to house at least 2 residents while following the floor area, site coverage and lot dimensions for building a laneway house in Vancouver. My envision for my laneway home was to bring the community together and support local and small businesses.
Given this, my nonresidential program (which is a commercial space) would be a Crochet shop that also hosts crocheting workshops. The space would sell crochet merchandise, such as supplies, yarn, and crochet flowers where the users in the community can build-a-flower bouquet. As for the workshop, this is where users can gather, learn to crochet, socialize, and unwind.
I chose to make the residential space a mixed-use, I implemented a Conversation Pit to encourage conversation, proximity and unwind. Following the lot dimensions and parameters, the home is small, making the conversation pit small as well. I opened up the space by adding floor to ceiling windows and a skylight to bring in natural light, I also placed the bedroom in a loft or third floor to entirely make the second floor a living and conversation space.
I went through two iterations of the concept development phase, I struggled with attempting to maximize the space, thinking the home was bigger, but it was smaller than I thought. Attempting to abide by the Laneway Home rules was a challenge, I feel that I did a well done job of accomplishing the goal of encouraging bringing community together, conversation and supporting local and small businesses.
Cookbook
Communications | Graphics | Typography
Design an 8 page cookbook, include recipes, graphics, and ancillary information. As a group, develop a coherent concept, it should bring the story, food and dishes to life, at the same, consider typography, typesetting, connection between text and images and cohesion throughout all the 8 pages of the book.



























