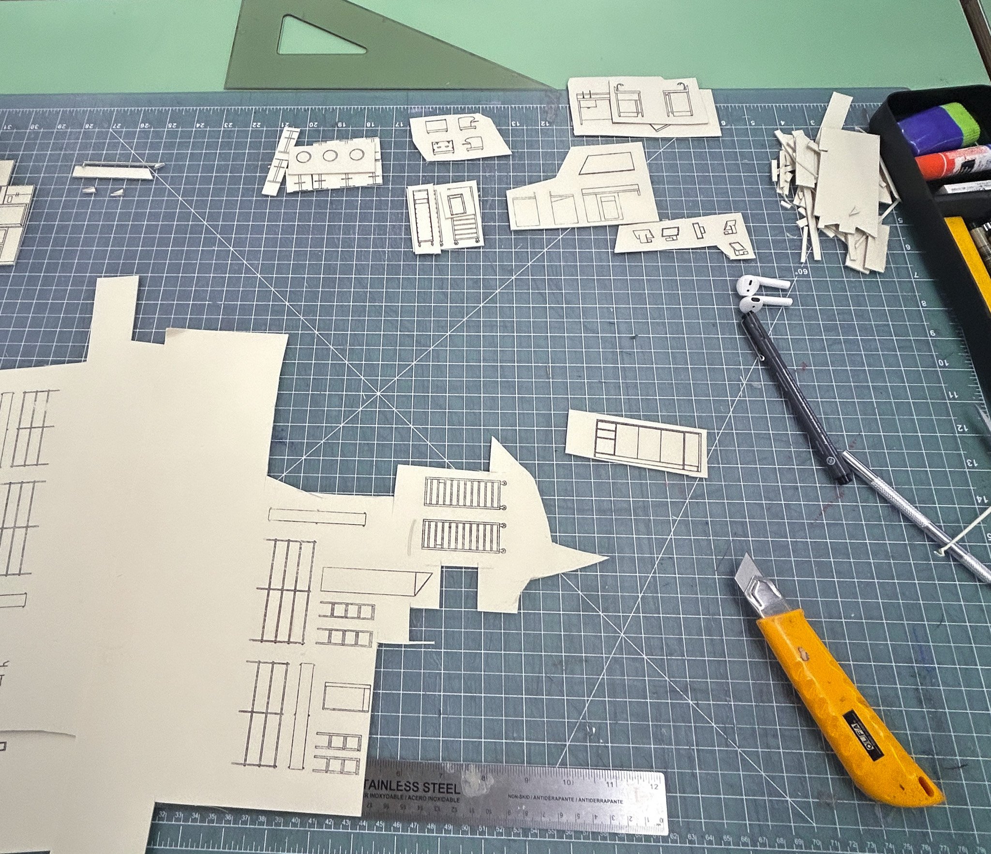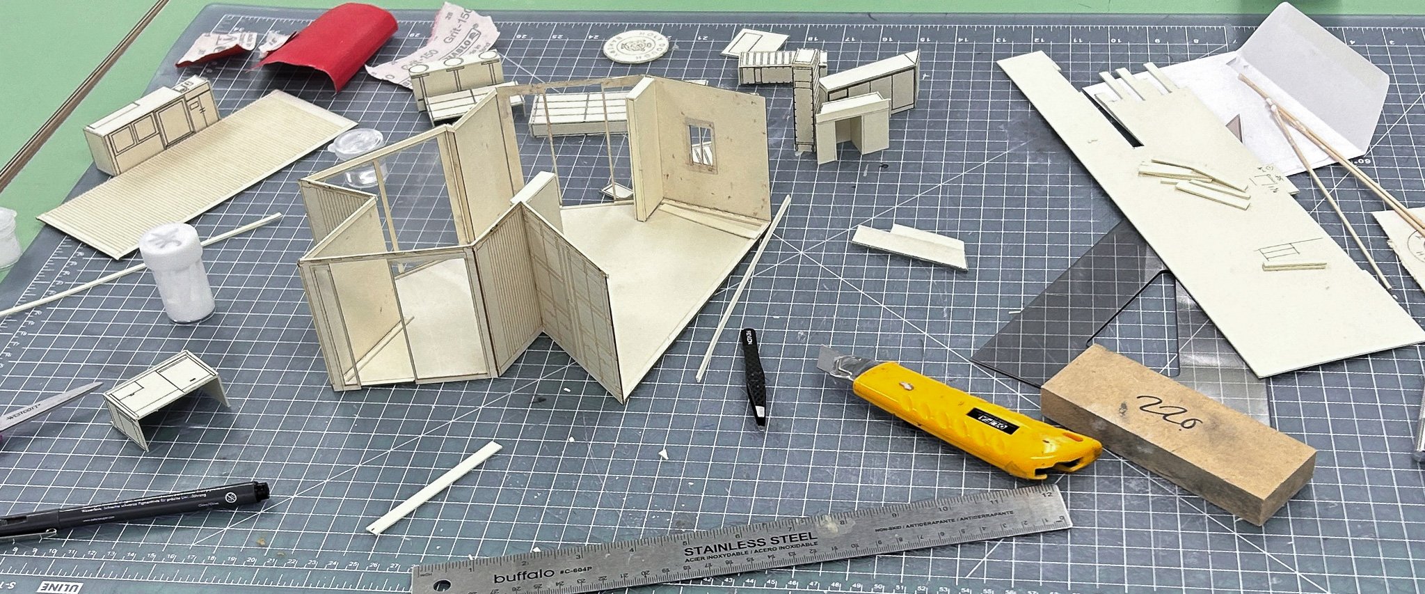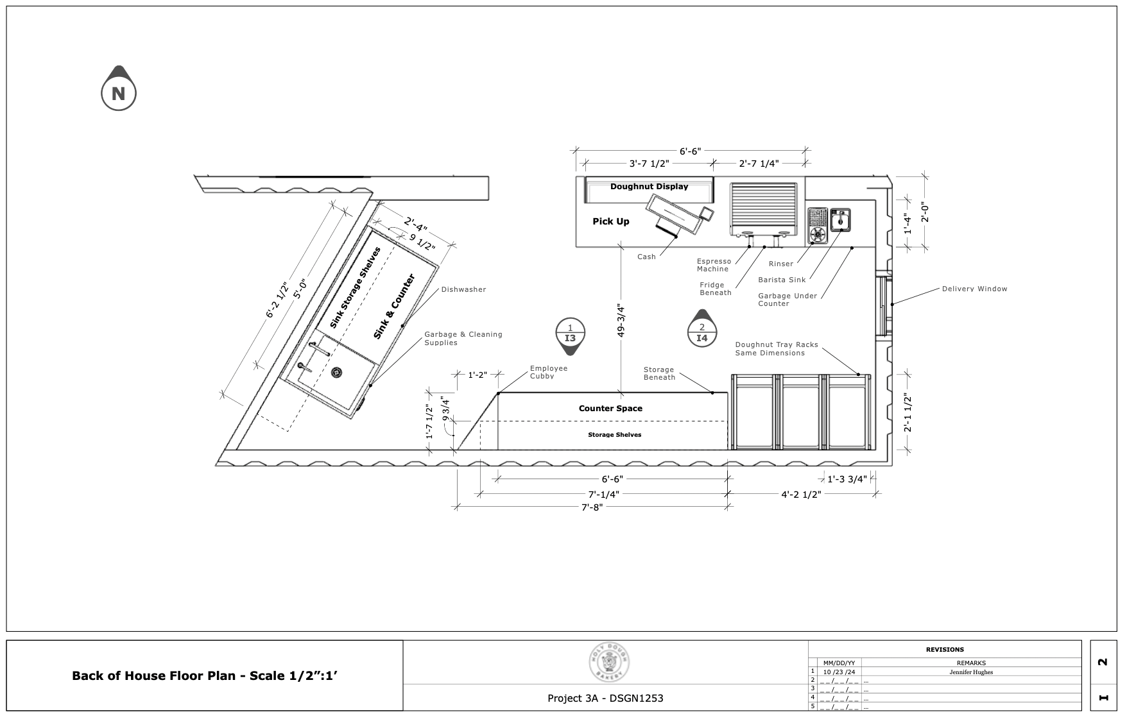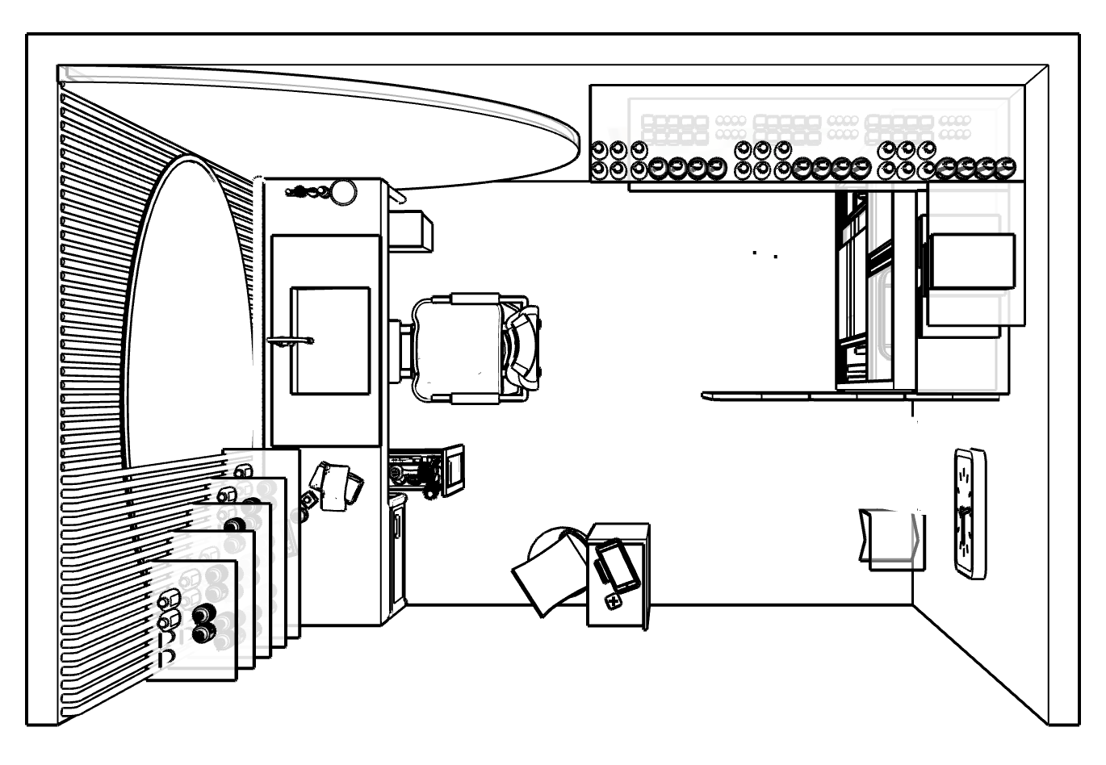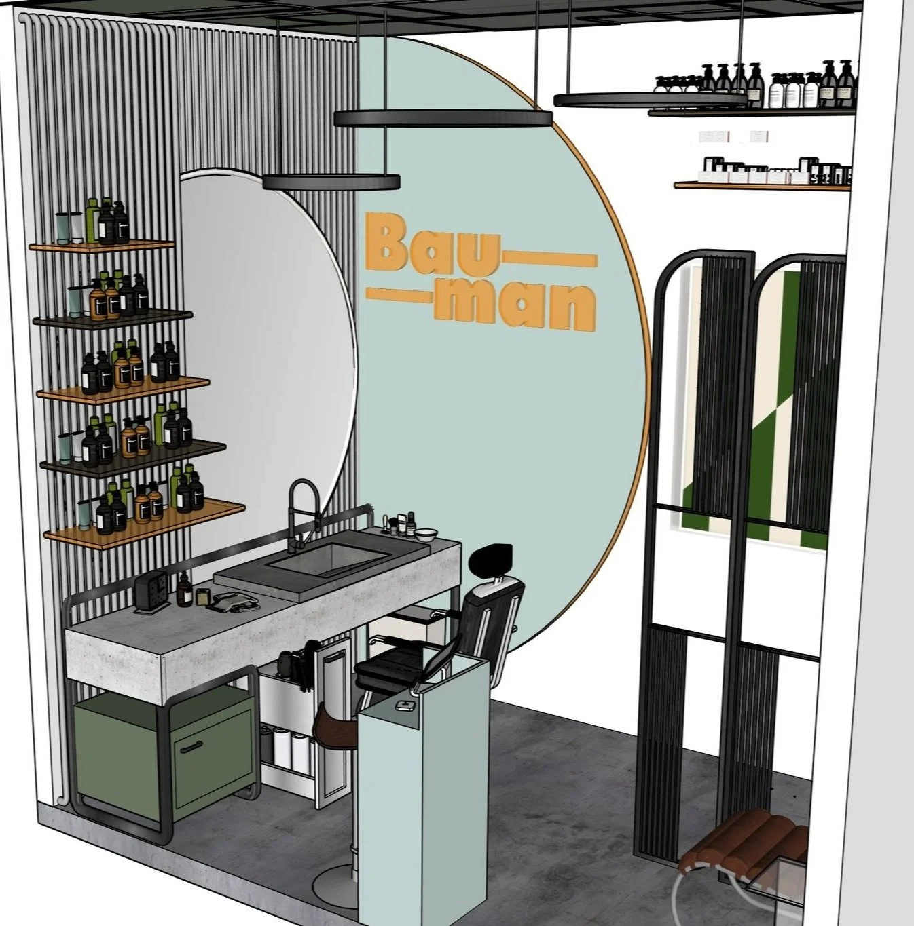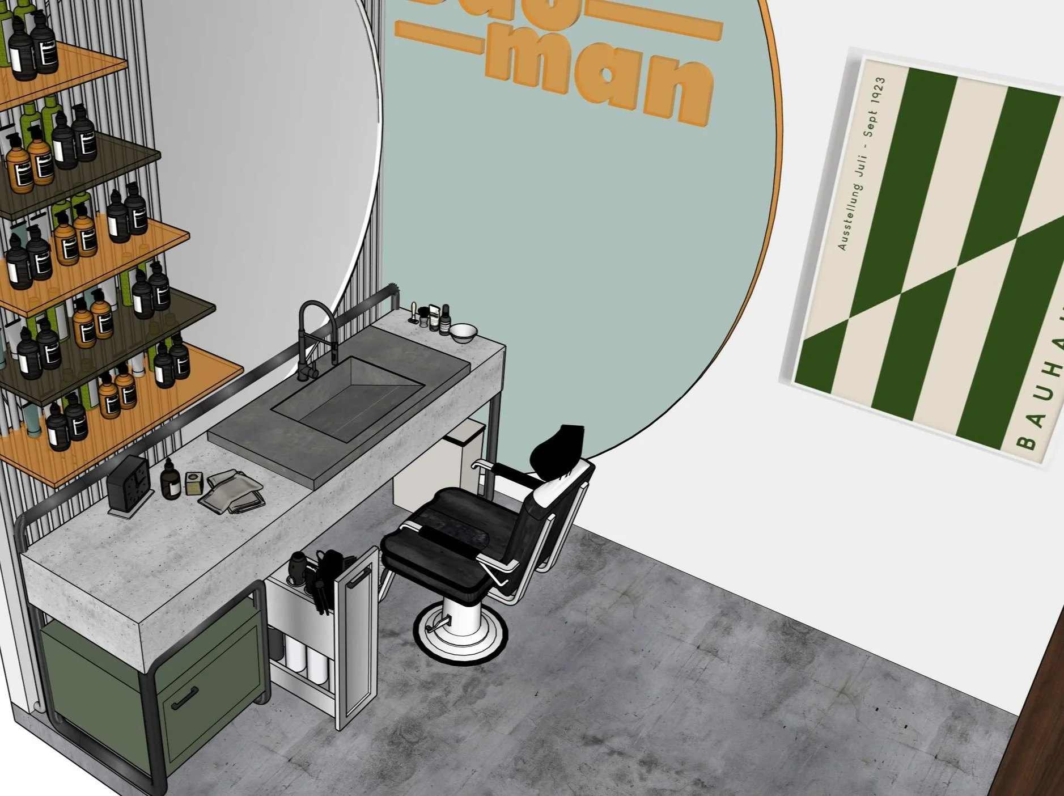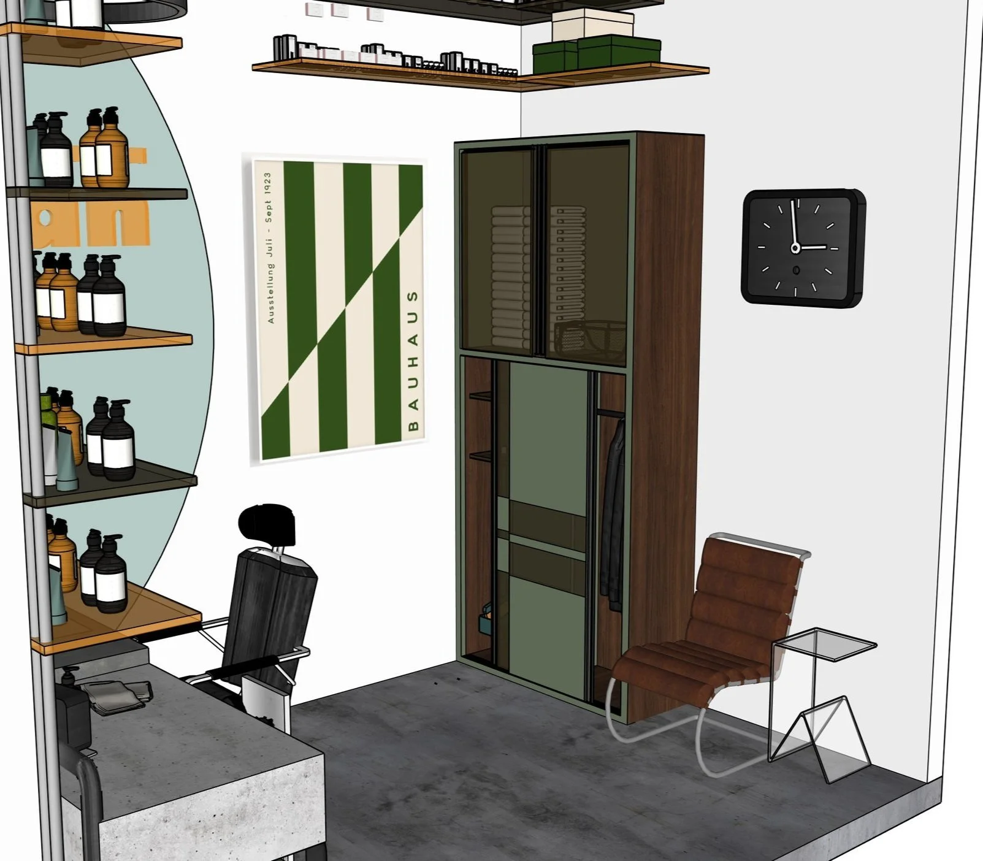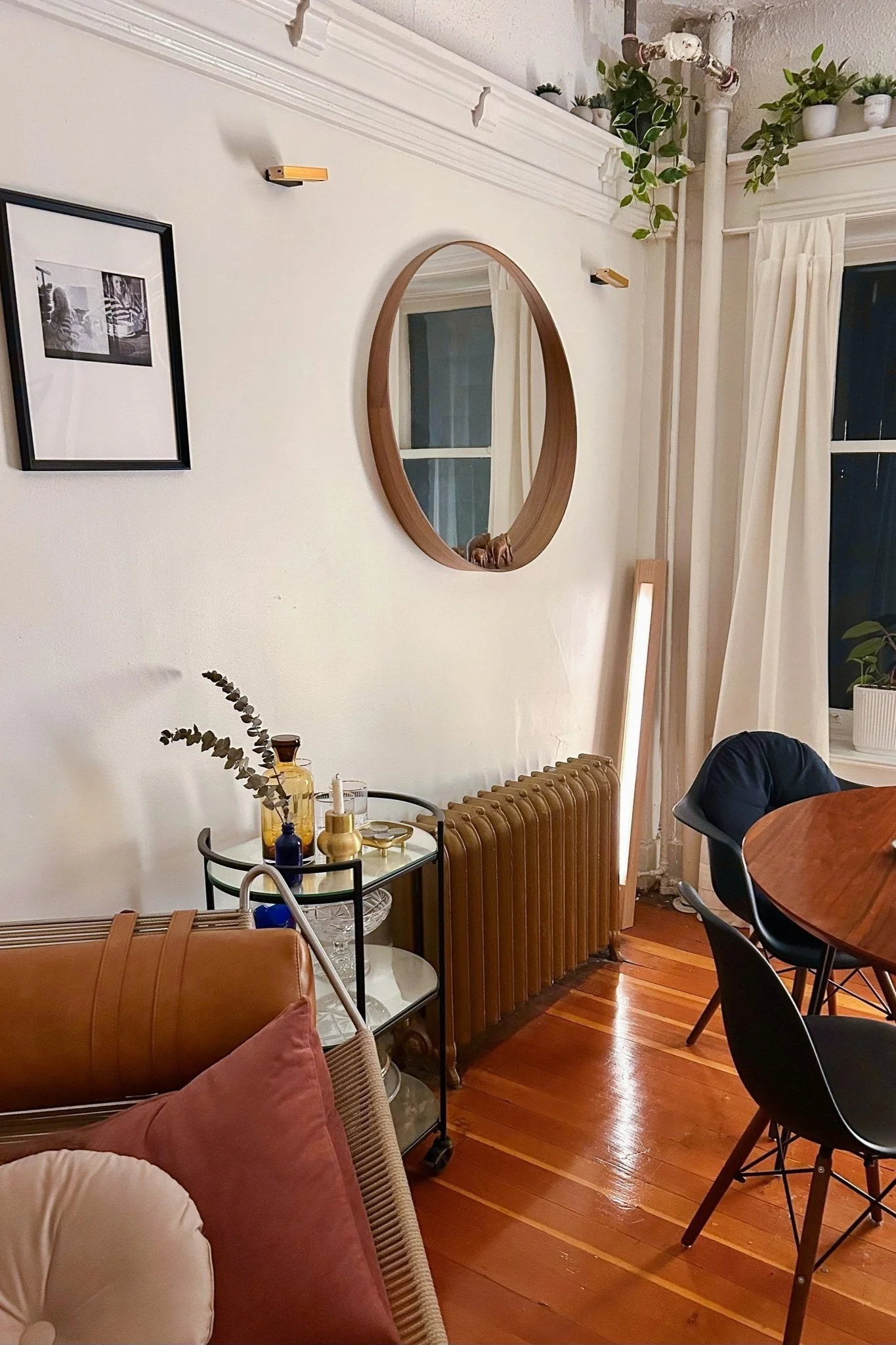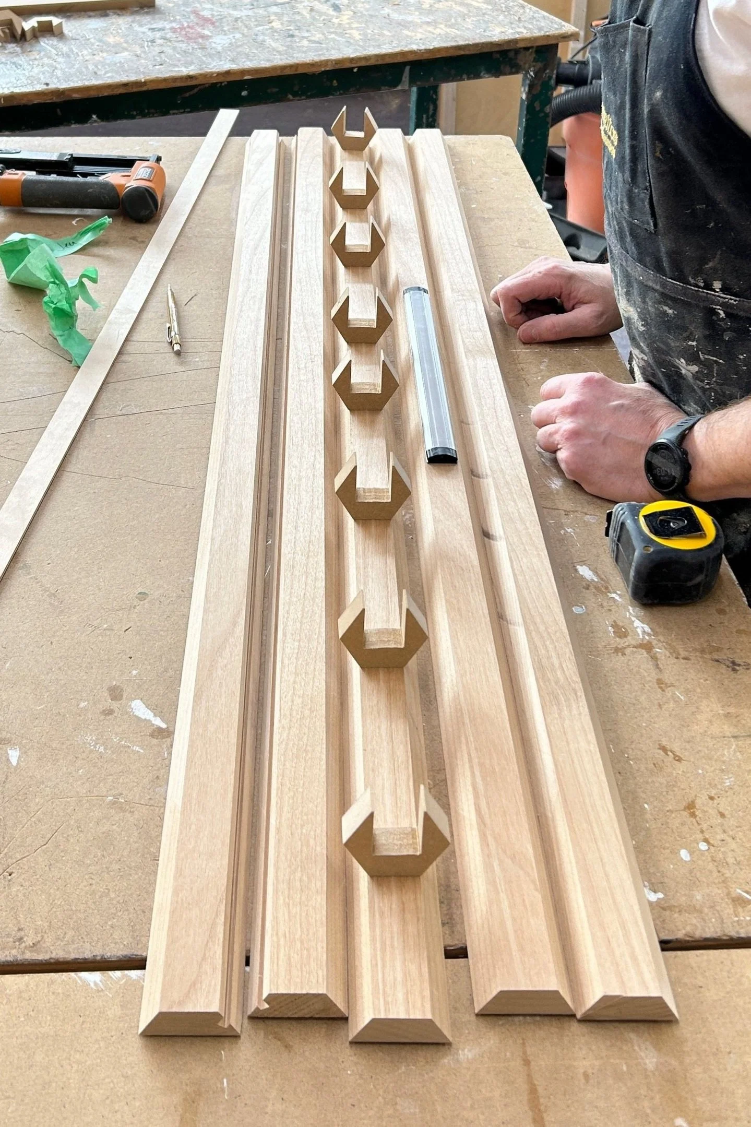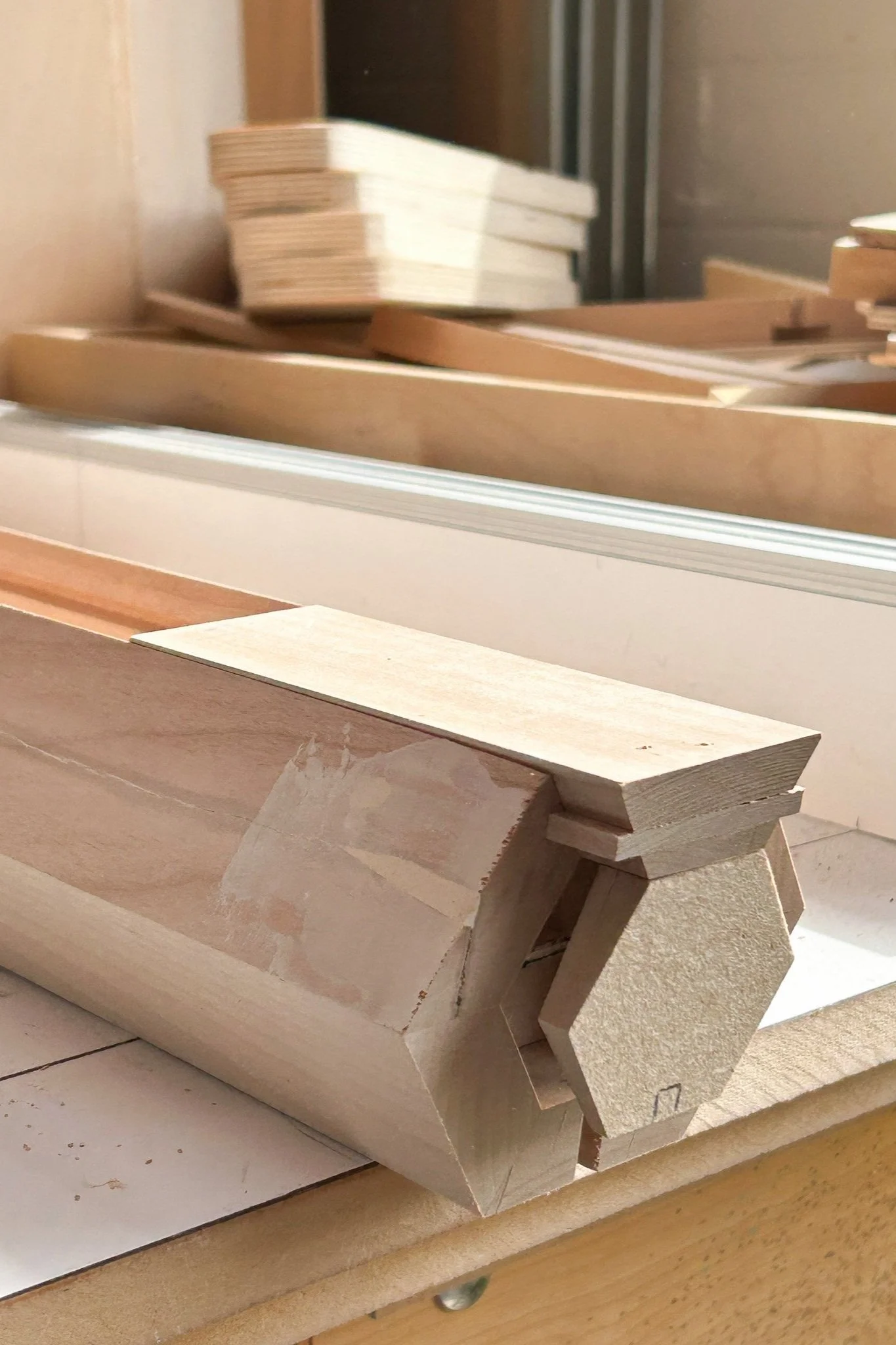Distinct | Divergent | Daring
Creator of marked and memorable spaces and experiences.
Interior, Set & Experiential Designer
Holy Dough Doughnut Shop
Architecture | Interior Design | Commercial
Objective: Develop the functional space for a Donut shop using the intersections of two shipping containers. Utilize CAD to create floor plans and elevations to then create a scale model.
This project was comprised of several steps; a massing model and space planing, orthographic plans, and finally, an architectural model.
Using two shipping containers we were to design, and build, an architectural model of a doughnut shop with a maximum capacity of 16 people. We were required to research and adhere to Vancouver’s building and design guidelines for food establishments, and include all necessary equipment. We were expected, as always, to meet drafting standards, include callouts and use sections and elevations appropriately.
Massing Exploration
Program Development
My focus was on creating a functional space for the employees, since they’re the ones who spend their days in the space. I also believe that folks are more productive, happier, and are better able to provide great customer service when their needs are taken care of. The shop has some seating, but is meant to be a grab-and-go establishment. Some of the features I included, aside from ample space, are; a barista sink and glass rinser next to the espresso machine, a garbage can within arms reach, a dedicated bar fridge and plenty of storage space.
Using acetone, I transferred inkjet prints of component faces onto taskboard. It took a number of attempts of yield sufficient transfers, but I was ultimately successful, and used tacky glue and a lot of precision for assembly.
Lazer Cut
Architectural Model
Architectural Model
Acetone Transfers
Architectural Model
Digital Model
Bauman Barber Shop
Interior Design | Materiality | Commercial
Objective: Create a 3D model of an 8’x12’ floor with 4.5” thick 12’ high walls mini salon/barbershop based on Japanese, Modernist, 50’s Scandinavian, California, Boho or Hipster themes.
Using Sketchup, we were tasked with designing the interior of a barbershop inspired by Bauhaus. The space was 8'x12' with 12' high ceilings, and the beauty station had to be entirely of our own design. The remaining element had to be sourced from existing brands or manufacturers and were to be documented using FFE and Material boards. Lighting, material interaction, functionality and business operations were all to be taking into consideration.
I believe folks default to De Stijl when they think of Bauhaus, and personally I’m not a huge fan. I tried to do something different while still adhering to the criteria. This project was challenging for me because this design style is not what I’m drawn to, so it was difficult to create a vision for the final design; my inner compass wasn’t landing on a direction. This proved to be an excellent opportunity to work outside my comfort zone, and I believe it’s in these kinds of projects that real growth happens. I am happy with the outcome, and feel I was able meet the requirements and still make it my own. In addition to the aesthetic design, I’m happy with the layout of the space. Functionality is a priority for me and designing spaces for the service industry is of particular interest. I’ve worked in the service industry for the majority of my life. From serving to housekeeping, customer service and retail, I’ve done it all, so improving the quality of those working environments is very satisfying. I tried to organize this space so that tools and supplies were easily accessible, and that there was a comfortable amount of space, despite the limited square footage.
TWIIG Luminous Object
Lighting Design | Industrial Design | Fabrication
Objective: Design, Document, and Fabricate a small Luminous Object, while exploring the relationship between Narrative, Form, Materiality, and Value— from concept to fabrication.
This project was assigned for Materials & Sustainability. It was an opportunity for students to go through each step of the design thinking process and gain experience building, and working, with different materials in the shop. The criteria were to create a “luminous object” using a light source and what was available through the Design Formation studio. We brought our objects to life through concept sketches, scale cardboard prototypes, orthographic plans, and finally the finished product.
We were required to create a narrative that would inform our final concept, however, to be honest, I did the opposite. I had ulterior motives. There is a corner in my apartment that is very dark, and there are no outlets anywhere near it. I’m sure you can empathize with my sentiment that power cords are visually offensive, let alone extension cords running along the baseboard of a room, so that wasn’t an option. My vision was to create a long, narrow, cylindrical light source that I could lean up against the wall - and that was, of course, cordless. I couldn’t find a product that met all of those requirements, and so when this project was presented it was like the universe said, “you shall have you’re light, child!”
Although I had researched all the woodworking methods and materials I would need to realize my vision, they were too advanced, and would take too much time, for the purposes of the project. I wanted my object to have a 2" diameter, stand a minimum of 6' tall, and be completely cylindrical with an inset light source. The compromise I reached with my instructor was a 4" hexagonal shape, standing 4' tall, and would be cut at a 10 degree angle so it could lean against the wall and still have a flat base
The Agora Parklet Design 1.0 & 2.0
Architecture | Public Space | Community
Objective: Design a small Architectural Public Space: a Parklet. Review, apply, and strengthen skills with 3D modelling and 2D drawing tools, both in the design development and communication processes, while exploring design principles and spatial awareness concepts.
In my research phase I was able to connect with a friend’s colleague who has designed parklets for the city of Vancouver who was kind enough to offer his insights and advice. It was very helpful as it shed light on many things I wouldn’t have thought to consider. For example, how the parklet interacts with water drainage and flow, how the public interact with the structure, and the consideration of whether it will have to be built off site and transported, to name a few. I took all of these factors into consideration in my design. It was during this project that I also learned a lot about working in Sketchup, a software I’ve come to appreciate, and enjoy!
During the first semester of second year we placed our parklets in a 3D rendering of the Langara-49th Canada Line station, and created poster graphics to explain our concepts. We designed two posters; one larger, and more visible with a more detailed description of our project, and a second smaller poster explaining the assignment as a whole. I designed the graphics so that when a pedestrian is looking at them head-on the mountain range is one continuous line.
Langara - 49th Canada Line Station
Parklet Placement & Communications
Moodboard
This is my initial parklet design from first year of Design Formation. The initial assignment was to design a parklet that would suit the needs of a specific Vancouver neighbourhood. I chose the West End. I wanted to design something that would allow plenty of light, but would also provide partial coverage from the sun and rain, and fit with the aesthetic of the neighbourhood.
Concept Development & Research
Augmented Reality Parklet Design 3.0
AR & VR | Experiential Design | V
Objective: Maintain design intent in the face of new technology. Using SketchUp, Blender and Apple Vision Pro, create an AR experience from a first term design project of an urban Parklet.
Learning to render in Blender
Parklet Rendering
Using Blender we elevated our parklet designs by adjusting and changing textures, using HDRI backgrounds and creating realistic lighting. We also brought in our Communications posters, and rendered both. Using Aero, we added animated elements, and created anchor points using prints of our posters with QR codes embedded.
Parlket brought to life
Augmented with Aero
Mixed-Use Laneway House
Architecture | Interior Design | Spacial Design
Objective: Design laneway houses that reimagine the potential of Vancouver’s urban fabric by integrating nonresidential programs to create dynamic, mixed-use corridors. Explore how these often-overlooked spaces can evolve into vibrant community hubs, balancing residential living with broader neighborhood engagement.











