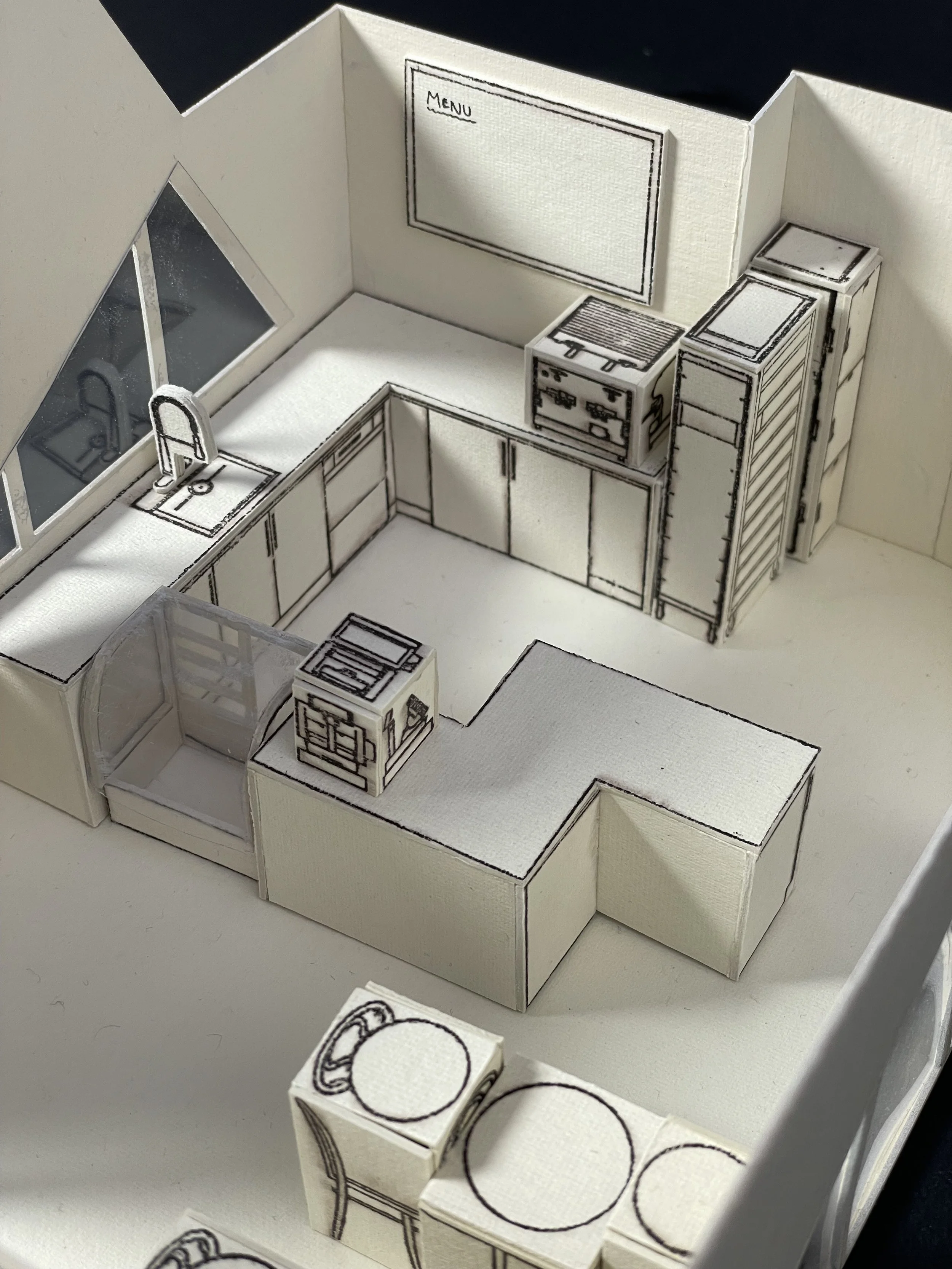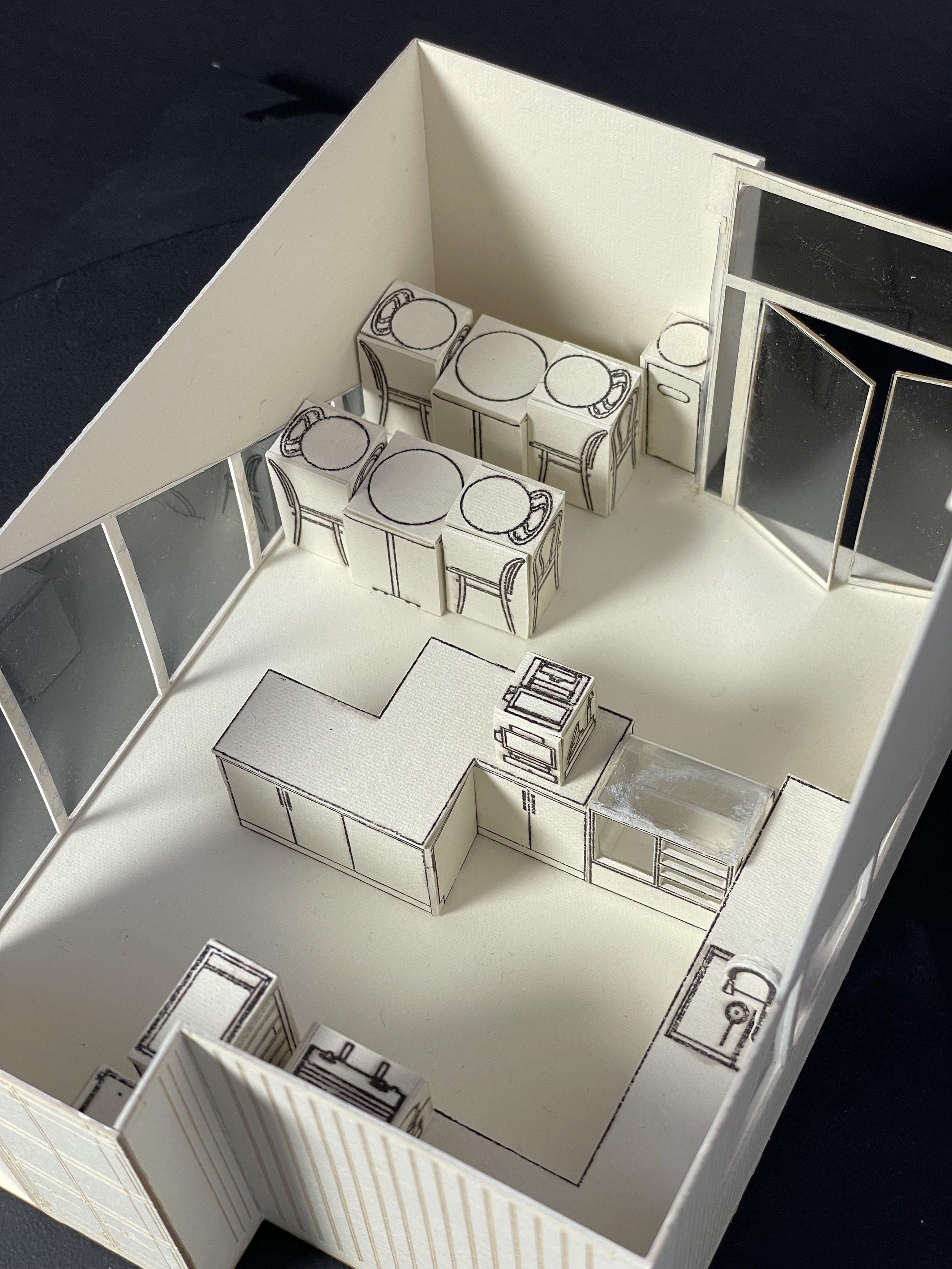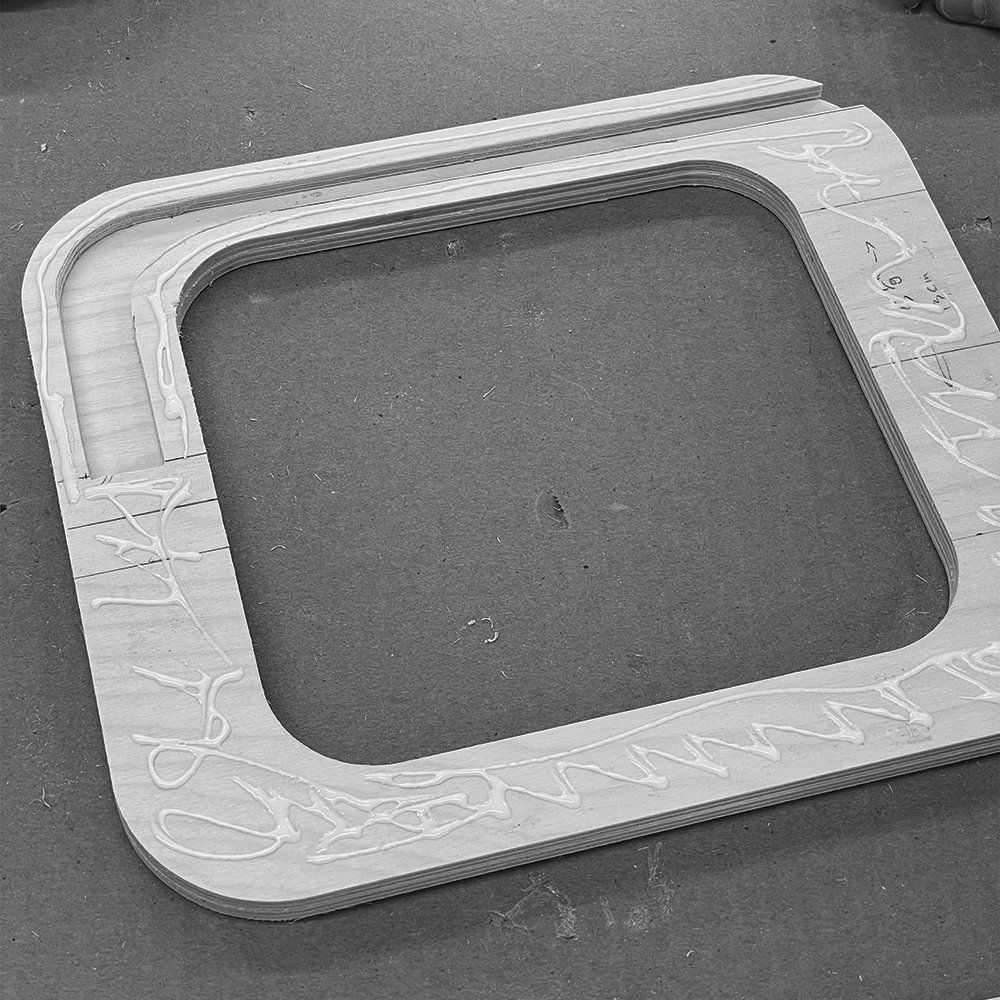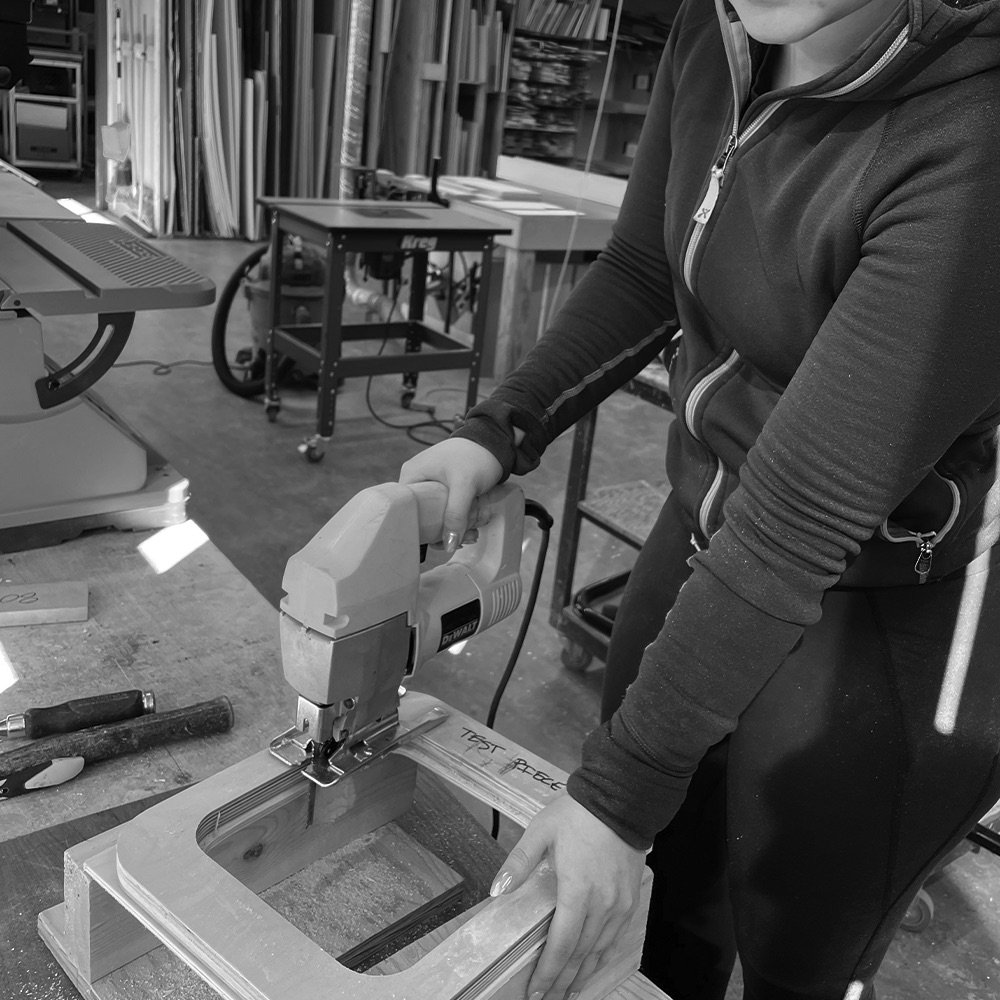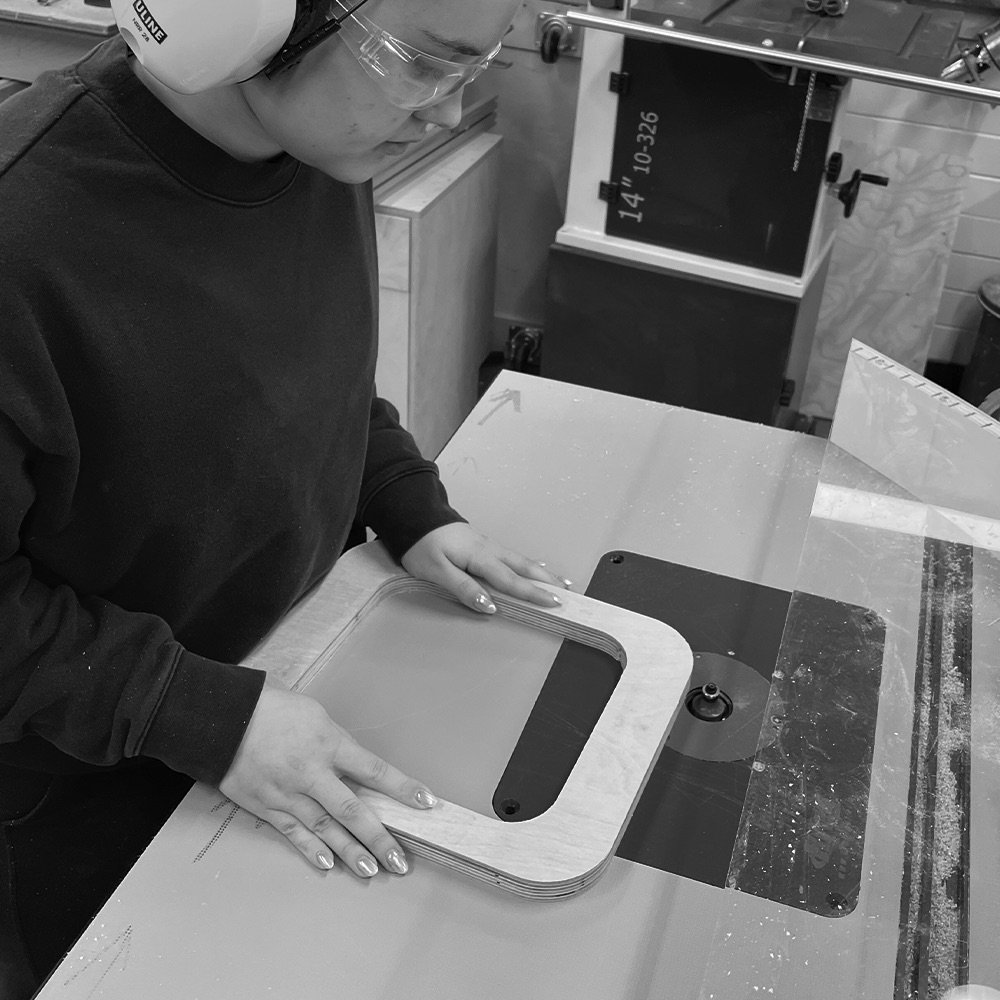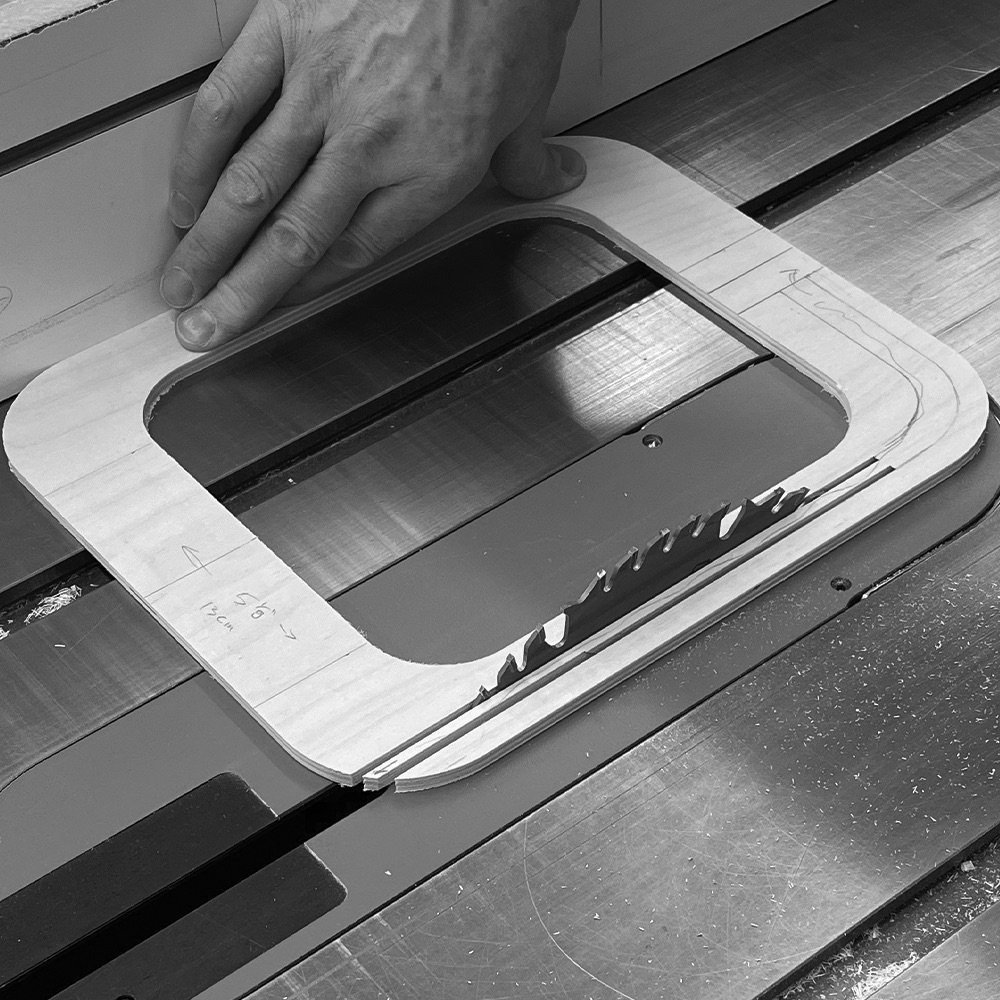Thorough | Attentive | Simple
Designing carefully with focus on detail in a contemporary and minimalist way, while adding bold details.
Multidisciplinary Designer
Donut Shop
Interior Design | Model making | Architecture
Develop the functional space for a Donut shop using the intersections of two shipping containers. Utilize CAD to create floor plans and elevations to then create a scale model.
Utilizing as much space as possible I came up with this model. Trying to create an open space I used angles as well for higher ceilings and an open and inviting feeling.
Luminous Objects
Material and Sustainability | Woodworking
Design, Document, and Fabricate a small Luminous Object, while exploring the relationship between Narrative, Form, Materiality, and Value— from concept to fabrication
For this project I wanted to create an interior design piece that would be timeless and simple. I used repetition of frames to play with light as the light source is in between the frames. The shapes are rounded. Squares with rounded corners and edges with the round light bulb inside, this was to give a warm approach.
Spa Day
Interior design | Furnishing
Create a 3D model of an 8’x12’ floor with 4.5” thick 12’ high walls mini salon/barbershop based on Japanese, Modernist, 50’s Scandinavian, California, Boho or Hipster themes.
Doing my spa day project in Spanish style I focused on materials such as terracotta, stucco and warm wood materials. With the broad style of Spanish design I also made the desition to go in a modern Spanish style rather than traditional Spanish design but still keeping the essential parts such as the materials.
Parklet
Architecture | Render | Typography
Design a small Architectural Public Space: a Parklet. Review, apply, and strengthen skills with 3D modelling and 2D drawing tools, both in the design development and communication processes, while exploring design principles and spatial awareness concepts.
Laxforsen is designed to bring a piece of nature into the city. It is a cabin styled parklet with roof for protection and indoor feeling. The log benches and walls are there to give the feeling of being somewhere more relaxed for a while. With lots of sitting areas you will always find a place to relax or socialize.
Frame of Reference
Experiential Design | Sculptural Design
Inspired by a lottery choice of random magazine images, create a composition using a wide variety of techniques, methods and materials. The emphasis is on reflecting the images’ experiential context through 3D visual storytelling.
The image I got for this project through the lottery felt for me very architectural. That is why I used the triangular shape to enhance and try elongating the space. It felt for me like a grand and monumental space and that was something that I really wanted to put emphasis on using the lines in the architecture.




